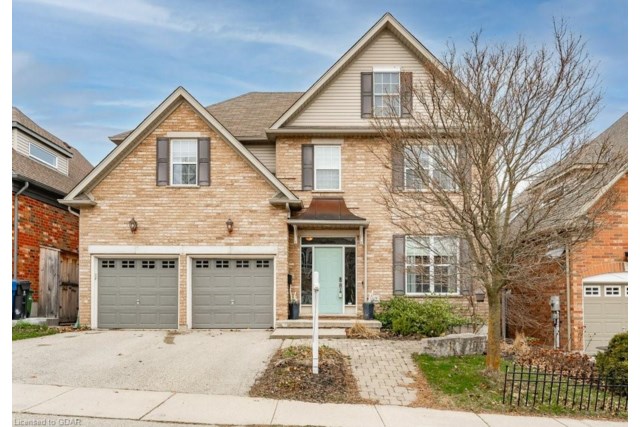Welcome to 32 Truesdale Crescent! There's no shortage of space in this two-storey, Kortright West home. Featuring a functional layout with over 3000 square feet of living space. The main-floor offers a classic flow, with high ceilings and plenty of light. As you enter, you're greeted by an office space, followed by a large dining room, spacious kitchen and dinette and an airy living room with vaulted ceilings and gas fireplace. Upstairs, the oversized loft offers additional room for the family, perfect for movie nights or multi-level separation. Three spacious bedrooms occupy the remainder of the second floor, including a sizeable primary with walk-in closet and ensuite. The finished basement is an entertainers dream, with ample space for a games room, hosting and another family room with gas fireplace! Complete with laundry, a 4-piece bathroom, lots of organized storage and a built-in Murphy Bed! The serene backyard is the perfect spot to spend your summers, featuring a deck off of the kitchen, pergola with outdoor fan and lighting covering the lounge area and extremely low maintenance, fully fenced yard. Conveniently located in Guelph's south-end, this home is close to amenities, schools, trails and a short distance to major highways for anyone looking to commute. Book your private showing today! (67298471)

.jpg;w=120)