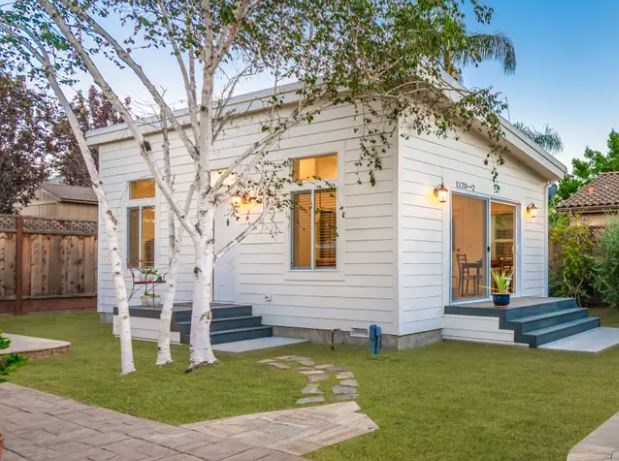THUNDER BAY — A resident who planned to build the first backyard home under Thunder Bay's new zoning rules has cancelled the project, illustrating challenges with an approach the city has embraced to diversify housing options and boost urban density.
The news comes as the city reviews rules that could impact the feasibility of backyard homes.
Jodi Graham was set to be the first local resident to take advantage of new zoning rules widely allowing additional units, including backyard homes, on existing lots.
Graham’s family saw the option as a perfect way to allow her mother to live nearby while maintaining a level of independence.
She had gone as far as working with a design firm to draw up plans for a 525 square foot home and applying to the city for approvals.
However, the family was forced to abandon the project after estimates to install sewer and water servicing came in around $80,000, several times higher than anticipated.
That was in part because the Ontario building code required upgrading water pipes on the property — including those to the existing house — from half-inch to three-quarter-inch.
“It would have been for my mom so that she had a space by herself where she could maintain her independence, and she didn’t need to be under my roof,” said Graham. “But she ended up under my roof, and it’s all good — it’s working out well.”
Still, she called the outcome disappointing, and worries the issue could make it unrealistic for those with older service lines to build backyard homes, even if they plan to generate rental income.
“We were guesstimating the build to be around $300,000” with servicing costs, she said. “You’ve got to charge a lot of rent in a backyard home to make up that difference.”
“The city’s got to come up with something to help offset those costs, if they want backyard homes to be more popular,” she added.
Acting senior planner Jillian Fazio said the city has “received a fair amount of interest” in backyard homes, but only one application has moved forward so far.
“We’ve heard of some practical challenges involved with them that have less to do with the zoning [rules], and more to do with things like the installation of services like gas and hydro,” she said.
She suggested the city’s ability to address those challenges could be limited.
Staff had always anticipated uptake on backyard homes in existing neighbourhoods would be slow.
Fazio believes they could prove more popular in new developments, where services can be planned from the get-go.
She pointed to encouraging signs on the city’s goal of driving infill, however, in some cases tied to recent zoning changes.
“We’ve seen a lot of permits coming in and a lot of applications to do further density,” she said. “A lot of the housing we see is infill.”
“Apartments and town houses are great things to see, and we’re seeing a lot of that missing middle being built — fourplexes, sixplexes that look great and are fitting into communities.”
Graham’s experience comes as the city considers rule changes that could influence the feasibility of backyard homes.
Residents are currently being asked for feedback on how close backyard homes can come to neighbouring property lines.
In April, planning staff recommended allowing them within 0.6 metres of adjacent property lines, down from the existing 1.5-metre minimum setback for residential builds.
That would close a loophole in the city’s new zoning bylaw, which allows non-residential outbuildings like garages – covered by the smaller 0.6-metre setback – to be converted into backyard homes.
"We felt if existing garages could be converted, then why would a new build — which would have even more strenuous regulatory requirements from the building code — not be permitted… that close?” Fazio said at the time.
City council was not convinced, worrying 0.6 metres — around two feet — could be too close and generate friction between neighbours, calling for public consultation.
The result is a brief online survey open through Nov. 3, and an open house on Oct. 23 from 3 to 6:30 p.m. in the city hall lobby. The results of those consultations will inform council’s final decision.
The city is considering three options to eliminate the loophole:
- A 0.6-metre minimum setback for all backyard homes, including new builds
- A 1.5-metre setback for all backyard homes, including converted outbuildings
- A 1.5-metre setback, with existing outbuildings grandfathered in at 0.6 metres
Fazio said allowing the smaller setback would make it easier to build backyard homes on some properties, but called it unlikely to make or break a large number of projects.
With files from Vasilios Bellos, TBT News



