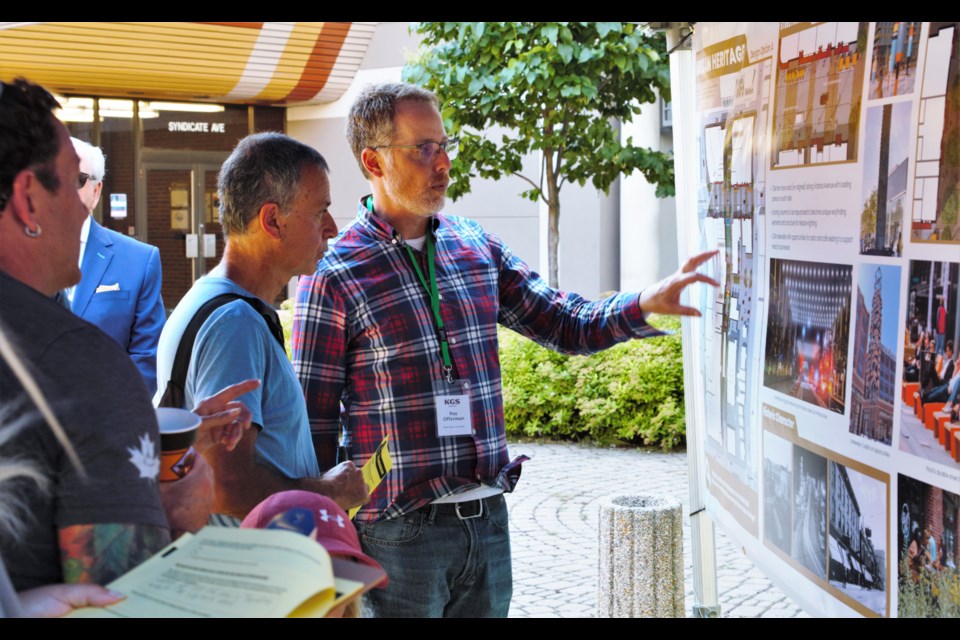THUNDER BAY – Dozens of residents attended the first of two open houses at Victoriaville Mall on Tuesday to review designs for redevelopment of the area.
Attendees had the chance to offer feedback on two themes being considered as the city prepares to reopen Victoria Avenue and create new public spaces for events, patios, and other purposes in the area following the planned demolition of the structure in 2024.
Residents are invited to attend a second open house on Wednesday from 3:30 to 6:30 p.m. at the Thunder Bay Country Market, which is being held at the Moose Hall on Fort William Road.
The public can also access information and answer an online survey at the city’s Get Involved website.
For some residents, the project holds the promise of a return to better times for the area.
“I liked it the way it was in the past with the street going through,” said Linda Gambee, who has lived in the area for most of her life. “I think it was a big mistake for them to put up Victoriaville.”
Gambee said she was generally pleased with the designs, particularly the urban heritage concept, and supports opening up space for patios and pedestrians.
“I like the fact that it will open up the street,” she said. “I like that north-south will be just walking, no vehicles, and east-west will be for vehicles.”
She hopes the addition of public space will help create a greater sense of community for south core residents, and suggested she’d like to see a dog park in the area.
With the demolition of Victoriaville and the revitalization of the Fort William BIA, Gambee said she’s hopeful the city’s south end is poised for an upswing.
Diane Armstrong, another area resident, also expressed satisfaction with what she saw at the open house Tuesday.
Most importantly, she’s happy to see demolition going forward after seeing the possibility discussed for decades.
She also echoed Gambee’s call for a dog park, noting there are none nearby.
Ray Offman, a project manager with consultants KGS, said the public feedback will help fill in the details of general concepts that were informed by previous meetings with stakeholders including businesses, city departments, Indigenous groups, and police.
“People have an opportunity to pick the ideas that speak the most to them, so we can really form the design around what people want,” he said.
He also encouraged online feedback, with the survey available online until Aug. 23.
He reported positive feedback on the designs available for viewing at the open house held Tuesday at the mall’s north parkette, bordering on Justice Avenue.
Mostly, he said, there’s simply relief that the project is going ahead.
“Generally, people just want Victoria Avenue to be open – that’s what I’m hearing overall.”
All of the design options under consideration will open Victoria Avenue as a two-way street and create more space for pedestrians, for the public to gather, and potentially for events including markets and festivals.
“Really, the city wants this project to catapult the area into regrowth and sort of a generational change,” he said. “That’s really important, and that’s what some of these program areas are for.”
One of the few concerns about the project relates to how it will impact the homeless and other vulnerable populations. The plan to demolish Victoriaville was assessed to have negative impacts on issues of equity and liveability when initially evaluated.
The city has pointed to plans to include public washrooms in the redesign, as well as public spaces that include cooling features in summer, as part of its response to those concerns.
Work to redevelop the area isn’t set to conclude until 2025, with the city currently developing modifications to existing adjacent structures, and developing façade upgrades where adjacent structures open directly to the mall.
Urban Heritage design
The first of two potential redevelopment themes presented to the public Tuesday is known as the “urban heritage” design.
Victoria Avenue would be reopened as a two-lane road with loading zones on the south side and two metre sidewalks, with opportunities for patio and café seating to support nearby businesses.
The mall’s existing columns would be repurposed to become “unique wayfinding elements” and support feature lighting.
Along Syndicate Avenue, the design envisions lawns, a stage, and a central fountain, with opportunities for public art installations.
The northern square leading to Justice Avenue would serve as a flexible plaza with trees and seating.
Boreal Forest design
The second “boreal forest” design includes more traffic-calming measures in the section of Victoria Avenue passing through what is currently the mall.
It contemplates a tabled roadway with patio spaces, trees, and plantings and curved chicane lanes through the main pedestrian corridor, as well as two metre sidewalks with space for use by businesses.
It would create a public plaza along the closed section of Syndicate Avenue, with gathering spaces including flexible seating, “unique boreal plantings,” and opportunities for secure bike storage.
At the northern plaza leading to Justice Avenue, the design features informal seating, “organic-shaped landforms” and Canadian Shield materials.
The design would also realign Justice Avenue, creating a 1.8 metre unobstructed sidewalk.



